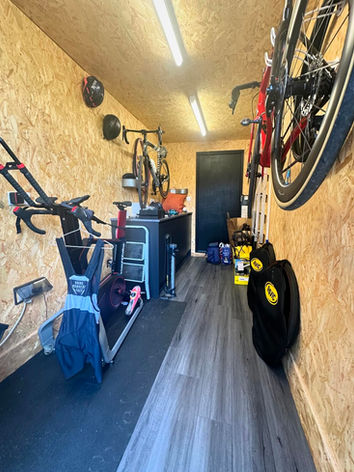3 Yar Quay
This project was a full-scale renovation and extension, reimagining a 1970s-built house into a striking, modern home. What was once a dated structure has been completely transformed, blending contemporary design with high-quality materials to create a unique and inviting living space.

At the rear of the property, Burnt Larch cladding provides a striking yet natural aesthetic, offering both durability and character. This complements the clean architectural lines and modern finishes, ensuring the home sits seamlessly within its coastal surroundings.

Inside, the ground floor is unified by beautiful flagstone tiles, adding a sense of continuity and natural texture throughout the space. The exposed steel framework enhances the industrial-chic aesthetic, balancing strength with openness to create a light-filled and spacious interior.

One of the standout features of this renovation is the composite decked balcony and living roof. Overlooking the harbour, this outdoor space offers a perfect retreat, connecting the home with its stunning waterside setting. Whether enjoying a morning coffee or an evening sunset, the design ensures uninterrupted views and a seamless indoor-outdoor living experience.
This transformation embodies thoughtful design, blending contemporary elements with natural materials to create a home that is both stylish and timeless.

Completed 14/10/2023
Whitwell B.O.B
At OLS Building Services, we create completely bespoke outdoor buildings that go beyond simple storage. Our garden structures are designed to be functional, stylish, and usable all year round—perfect for everything from entertaining guests to housing your BBQ setup in style.


Each unit is fully fitted out, complete with high-quality worktops, integrated storage units, and a dedicated power supply—both internal and external—so you can enjoy the space whatever the season. Whether you're grilling in summer or relaxing under the winter lights, your B.O.B building is ready.
We build with materials that not only look incredible but are built to last. The exterior is clad in burnt larch for a sleek, modern look, while the solid hardwood doors are finished with raw corten steel sheeting, giving a beautifully weathered, industrial edge. Every detail is considered, right down to the wraparound decking area that ties the whole space together and provides a seamless transition between indoors and out.
























